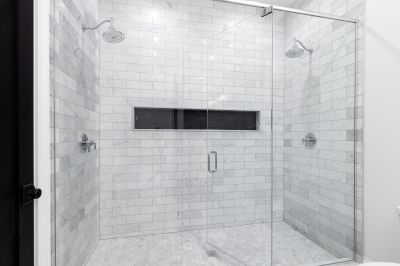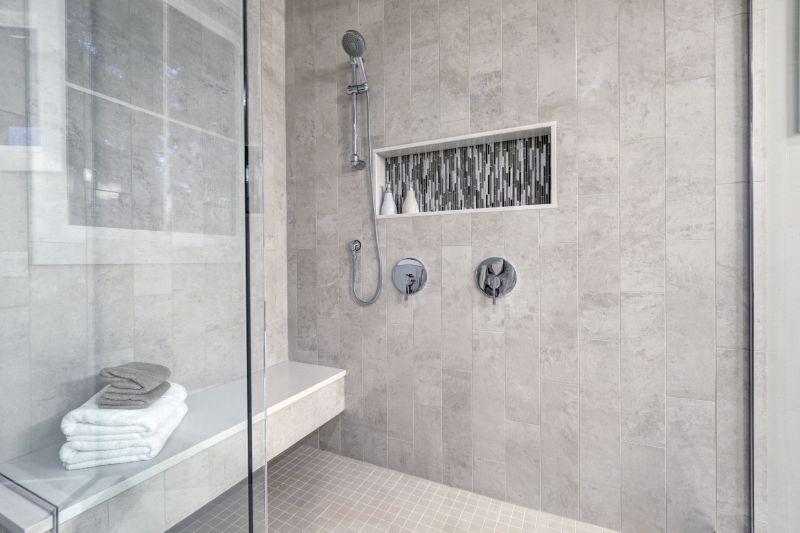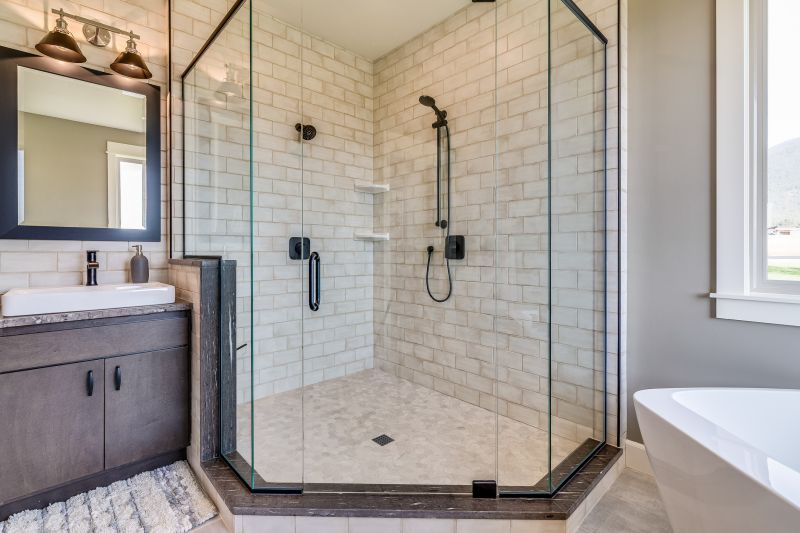Designing Small Bathroom Showers for Better Use
Designing a small bathroom shower involves maximizing space while maintaining functionality and style. Efficient layouts can transform compact areas into comfortable, visually appealing spaces. Selecting the right shower configuration depends on the bathroom's dimensions, existing plumbing, and personal preferences. Popular options include corner showers, walk-in designs, and shower-tub combos, each offering unique benefits suited for limited spaces.
Corner showers utilize often underused space, fitting neatly into a bathroom corner. They typically feature sliding or hinged doors, saving room and providing easy access. These layouts are ideal for square or rectangular bathrooms, allowing more space for other fixtures.
Walk-in showers offer a sleek, open look that can make small bathrooms appear larger. They often include frameless glass panels, creating a seamless transition from the rest of the bathroom. This design enhances accessibility and provides a modern aesthetic.

A compact shower enclosure with clear glass maximizes visual space and light flow, making small bathrooms feel more open.

Sliding doors are space-efficient, eliminating the need for clearance to open outward, perfect for tight spaces.

Built-in niches provide convenient storage within the shower area, reducing clutter and optimizing limited space.

Full or partial glass walls create a sense of openness, visually expanding the small bathroom area.
| Shower Type | Ideal For |
|---|---|
| Corner Shower | Square or rectangular bathrooms with limited space |
| Walk-In Shower | Modern small bathrooms seeking an open, accessible design |
| Shower-Tub Combo | Bathrooms combining bathing and showering needs |
| Neo-Angle Shower | Corner spaces with additional interior storage |
| Frameless Shower | Small bathrooms aiming for a sleek, minimalist look |
Effective small bathroom shower layouts often incorporate space-saving features such as corner installations, sliding doors, and built-in storage. Choosing the right layout involves balancing aesthetic appeal with practical considerations, including ease of access and maintenance. The use of glass panels and light-colored tiles can further enhance the sense of openness, making the space feel larger than its actual dimensions. Proper planning ensures that every inch of the small bathroom is utilized efficiently, resulting in a functional and stylish shower area.


